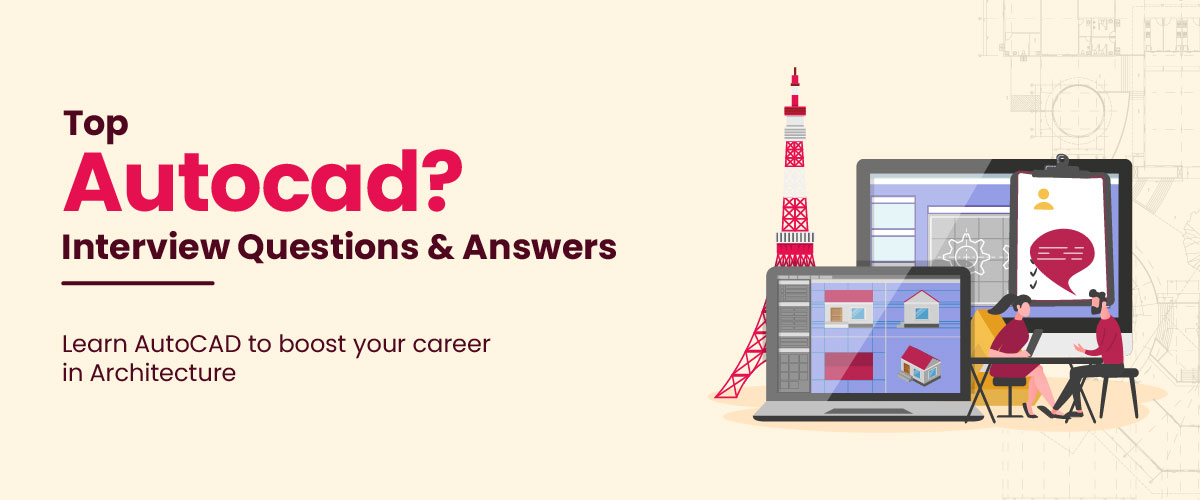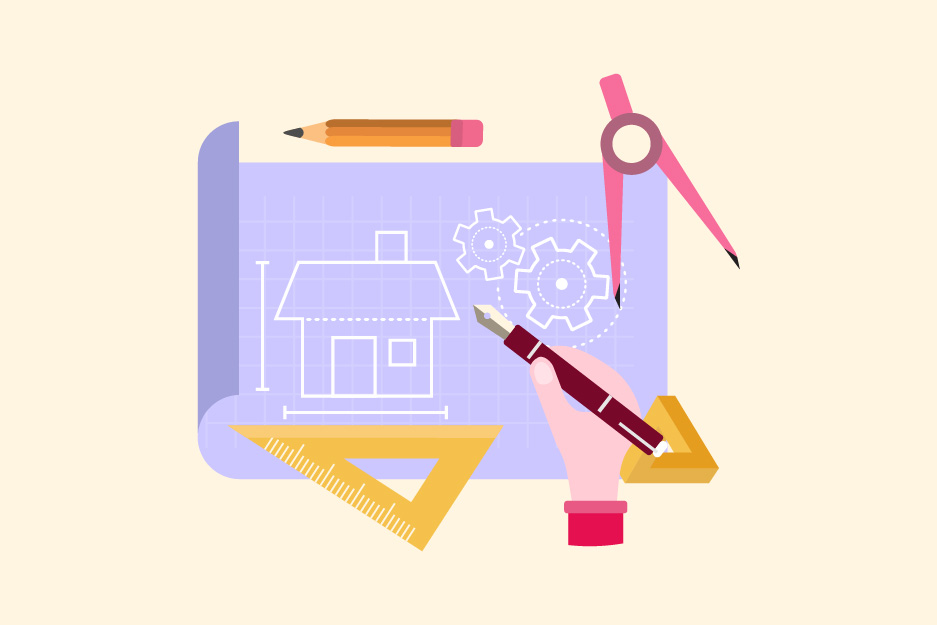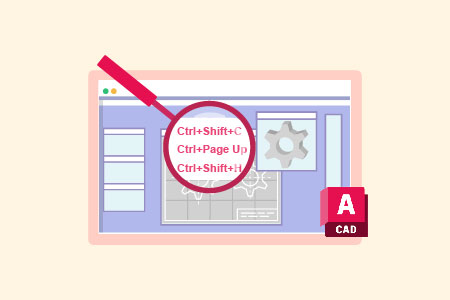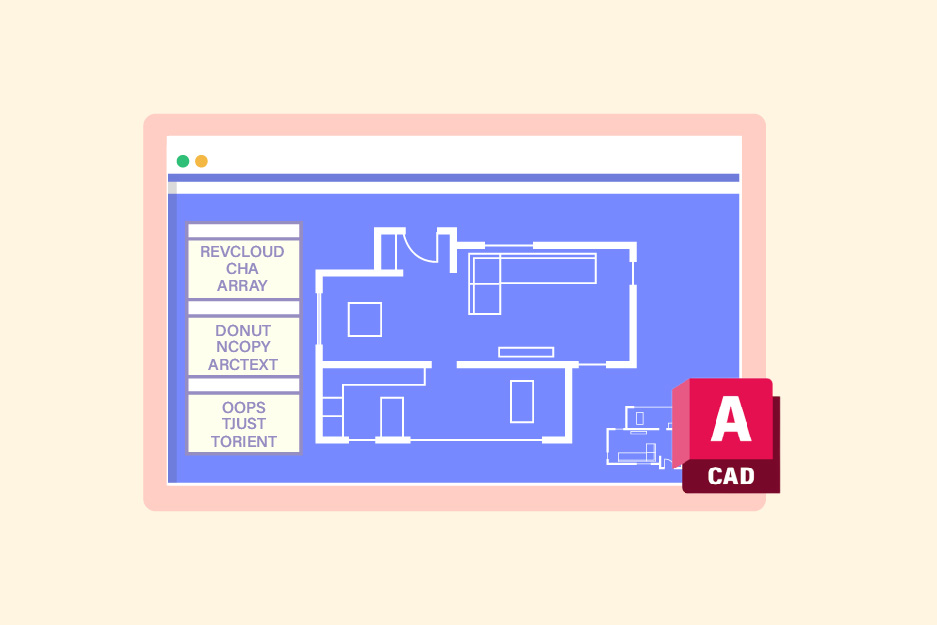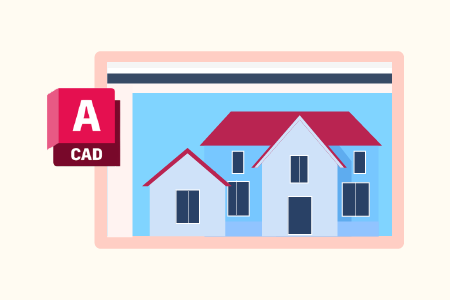Top 55 AutoCAD Interview Questions and Answers (2025)
AutoCAD software is one of the primary tools for designers. Whether you are an interior designer, architect, or engineer, you will be required to give an interview for any design-related job that you apply for in any organization. Understanding and preparing for the common AutoCAD interview questions beforehand will help you be more confident in interviews and brace you for any kind of test or interaction during the interview.
Basic AutoCAD Interview Questions And Answers
Here are the AutoCAD interview questions and answers for fresher AutoCAD designers:
1. What is AutoCAD?
AutoCAD is a computer-aided design software program used by various designers like architects or engineers to create and edit designs or models digitally. The program has several tools that aid the designers in preparing a detailed design of a product. Developed in 1982 by AutoDesk, this program allows the automatic creation of design layouts using the source model. It leverages artificial intelligence and cloud storage for efficient design creation and storage.
2. What are the uses of AutoCAD?
AutoCAD is used to design, draft, and plan technical designs and drawings in the professional space by engineers, interior designers, and architects. Other uses of AutoCAD include:
- You can draft 2D or 3D designs for your product.
- It facilitates the creation of design documentation necessary for collaboration between different stakeholders.
- Integration with other software tools allows users of AutoCAD to perform analysis and simulation to optimize their designs.
- It allows users to extract and manipulate data from their drawings.
3. What are the applications of AutoCAD?
AutoCAD is used in a variety of industries to prepare designs, drafts, and layouts. Some of the common AutoCAD applications include:
- Architects can use AutoCAD to build blueprints and sketches for both personal and public spaces like homes, schools, cafes, malls, etc.
- Interior designers can use the software to imagine and create interiors and exteriors of any space or infrastructure possible, from cafes to dining areas to schools.
- Sculptures, wood carvings, engravings, and experimental art pieces can be drafted by fine artists.
- A mechanical engineer can create manufacturing processes to design motor parts, robots, and other innovative objects.
- An electrical engineer can map out electrical systems, while a civil engineer can use AutoCAD to design roads, bridges, highways, etc.
4. What are the features of AutoCAD?
There are many features of the platform. Some of these are:
- 3D modeling, photorealistic rendering, and mesh modeling, among others to create 3D models.
- Another feature is the ‘Isometric tool’. When one opens the platform, a grid is seen where designs are visible in 2D with only two views – top and side. The isometric tool allows one to view it from three sides.
- A set of tools to create detailed 2D drawings, such as circles, lines, text, arcs, and polygons.
- Markup tools and file sharing to collaborate smoothly with other designers and stakeholders.
- Annotation and dimension features add clarity and context to designs.
5. What is your favorite AutoCAD tool and why?
There are two AutoCAD tools that I particularly find useful while doing my projects. These are ‘Trim’ and ‘Extend’. They help you when there are no proper or complete measurements. Trim allows you to remove unwanted edges in your drawings. You can cut the edges of circles, lines, texts, arcs, and more. On the other hand, the extend tool is useful when you wish to extend a line that is falling short in your drawing. Together these two tools aid in enhancing the accuracy of your AutoCAD drawing.
6. What are the most useful and common key combinations that have made your work easier?
Some of the most useful and common AutoCAD shortcut keys are:
- ‘L’ to create a line.
- ‘PL’ to create a polyline.
- ‘E’ to remove an object from the drawing.
- ‘CO’ to copy an object to a specified distance in a specified direction.
- ‘M’ to move objects to a specified distance in a specified direction.
7. What are the distinctions between AutoCAD and other CAD programs?
AutoCAD is a widely used CAD program that differs from other CAD applications, such as SketchUp, SolidWorks, and CATIA in various ways. Some of the distinctions are as follows:
- AutoCAD is a general-purpose CAD program, whereas SolidWorks and CATIA are industry-specific.
- AutoCAD is mostly used for 2D drawing and design, whereas other programs are utilized for 3D modeling and design.
- As compared to competing applications, AutoCAD offers a simpler user interface, making it easier to learn and use.
- Compared to Archicad, and DraftSight, AutoCAD saves time. AutoCAD offers ‘infinity space’ so you don’t have to make new files each time you start working on big projects.
8. What is a workspace in AutoCAD, and how do you create one?
In AutoCAD, a workspace is a collection of toolbars, menus, and other user interface components that are configured to fit a particular job or user preference. In AutoCAD, you can create a workspace by selecting “New Workspace” from the “Workspace” drop-down menu. The workspace may then be saved with a unique name after you have customized the user interface components.
9. In AutoCAD, how do you alter or build a block?
In AutoCAD, you can use the ‘Block Editor’ tool to adjust the geometry, characteristics, and other aspects of a block. You can open the block editor or properties dialog box by double-clicking on the block.
To create a block in AutoCAD, you can either type ‘BLOCK’ in the command and select the objects to include in the block or use the ‘Home’ tab in the ‘Block’ panel to use the block command.
10. What are the advantages of AutoCAD software?
The following are the advantages of AutoCAD software:
- It saves time and effort while sketching and designing.
- It enables precise and accurate measurements and dimensions.
- It makes team members’ collaboration and communication easier.
- It boosts productivity and efficiency throughout the design process.
- It has a variety of tools and capabilities for designing 2D and 3D designs.
11. What are the file formats used in the AutoCAD design?
AutoCAD uses various file formats for designs. Primarily, the designers use the .dwg file extension, which can easily be saved in PDF too. If you want to trace anything, files can be used in .jpegs too for reference. DFX is an interchangeable file format used for data exchange.
12. Which filename extension is used to indicate a compiled text font?
The TXT file extension is used to signify a compiled text font in AutoCAD.
13. What is the graphics window in AutoCAD?
The graphics window is the main screen in AutoCAD software. It contains the drawing area, toolbars, menu bars, command window, and status bar.
14. What integrations are offered by AutoCAD?
AutoCAD offers integration with apps like Navisworks, Bing Maps, Bentley Systems’ MicroStation, Microsoft OneNote, MediaValet, AutoQuotes, EcheloN, and several others.
Intermediate AutoCAD Interview Questions
Here are the AutoCAD interview questions and answers for intermediate AutoCAD designers:
15. What is the function of vertical integration?
Vertical integration is a function that enhances the architectural design of 3D objects using tools like elevations and sections. It aids the conversion from 2D to 3D designs. You can switch between 2D drafting, 3D modeling, and rendering without switching between different programs. Vertical integration reduces errors and enhances productivity by allowing the designer to handle different design stages efficiently.
16. What is the use of variants in AutoCAD?
In AutoCAD, a variant is a data type that can contain any type of data except user-defined types and fixed-length string data. It is used to create, visualize, and furnish 3D models. You can also make use of these in 3D printing. Variants allow you to use the functionality of different applications according to your design needs.
17. What is the procedure to build a user interface?
You can build a user interface with the command prompts that enable you to create the plots and dialog boxes. Use the ‘PLOT’ command and external database commands (ASE) to open dialog boxes. Set the CMDDIA setting to 1 to allow the dialog box to execute the command. This process necessitates the command line to show the entire file for easy customization.
18. What are Grips?
Grips are small squares, triangles, and rectangles that appear on selected objects. They get highlighted when you select an object outside of the command. Grips are used to manipulate the objects without entering the command directly. Thus, you can move, rotate, copy, stretch, mirror, and scale objects, without entering any command.
19. Why is AutoCAD WS more popular among mobile users?
AutoCAD WS (Web Service) is a web app that acts as an interface for viewing designs on the go. It is like a mini version of AutoCAD. It has gained popularity among mobile users because of its accessibility, convenience, and compatibility with mobile devices.
For example, if a .dwg file is shared with someone who does not have AutoCAD installed, it can be opened on a website conveniently and viewed using the WS on smartphones or tablets. Changes can be made there too as it is managed by the cloud, and is not even limited by licensing.
20. What advanced AutoCAD commands do you commonly employ in your work?
Here are some advanced AutoCAD commands that intermediate designers may find useful:
- ARRAY: A pattern of items created in a rectangular, polar, or route array.
- ALIGN: Used to align items along a line or between two points.
- Audit: Checks the integrity of a drawing and removes any errors.
- OFFSET: Creates a parallel replica of an item at a certain distance.
- HATCH: A pattern or plain color used to fill an enclosed area.
21. How do you make a 3D model in AutoCAD, and what are some crucial factors to consider?
With AutoCAD, you may use functions like EXTRUDE, REVOLVE, and SWEEP to construct a 3D model. While building a 3D model, keep the following points in mind:
- Plan the design and layout.
- Organize and distinguish things in the model by using layers and colors.
- Check that the model is correctly sized and aligned.
- Take into account the materials and textures that will be used in the finished design.
22. What is an AutoCAD viewport, and how can you utilize it to design layouts?
In AutoCAD, a viewport is a rectangular region on a layout or paper space that displays a section of the model space. Viewports may be used to produce numerous views of the model and display them on a single page. You can use the MVIEW command to establish a viewport and then alter the viewport characteristics, such as scale, view style, and layer settings.
23. What are xrefs in AutoCAD? How are they different from a block?
In AutoCAD, xrefs (external reference) are files that are linked to the current drawing to reference and display content without merging them into the drawing. On the other hand, a block is a group of objects that may be reused throughout a drawing.
xrefs are used for design coordination and organizing complex drawings by referencing external files like images, PDFs, and other drawings. They also help in seamless collaboration and maintaining drawing consistency. Blocks are used for creating repeated content, such as common components, standard details, and drawing symbols. They help save time, reduce file size, and ensure consistency to facilitate sharing and reusing of content.
24. How do you deal with layers in AutoCAD, and why are they important?
Layers are used in AutoCAD to organize and manage items in a design. Each layer can have its own set of characteristics like color, line type, and visibility. Intermediate designers should be proficient in establishing and maintaining layers in their designs as it aids in drawing organization and enables more efficient editing and modification. The LAYER command or the Layer Properties Manager may be used to create, rename, remove, and modify layers.
25. What is the procedure for removing the empty layers?
The layers can be removed only when the object residing in the layers is removed. When the object is removed, the layer becomes empty. The empty layers can be removed by picking the layer, clicking right, and choosing the option to pick and delete the layer. Alternatively, you can use the EXPORT command to remove the layer from the drawing.
26. How can you hide the specific layers when plotting in AutoCAD?
To hide the specific layers while plotting, you can either turn them off or freeze them. The default layer can be turned on or off as per the need. To hide the layers, follow these steps:
- Right-click on the drawing, point to the drawing object, and click on Properties.
- Click on the Layer tab.
- Select the layer and click on the Visible field.
27. How do you enable the drag-and-drop feature in AutoCAD?
There is a way to drag and drop the elements by the use of “NOUN” and “VERB” in a dialogue box. It allows the object to move from one place to another. Noun-verb selection is a syntax sequence where the object (noun) is specified first and then the editing command (verb). In the same way, the removal or editing function can be done by using “MOVE and ERASE”.
28. What command is used to rotate the grid at 45 degrees?
The user coordinate system (UCS) command is used to rotate the grid at 45 degrees in AutoCAD. This command is used to define a coordinate system as preferred by the user. UCS command allows the user to define a new origin, rotation angle, and orientation for drawing or referencing objects.
29. Does AutoCAD support entity colors? How many entity colors does it support?
Yes, AutoCAD supports entity colors. A total of 255 entity colors are supported by AutoCAD. These colors are assigned to individual objects within a drawing to help the user visually differentiate between various objects. This makes it easier to interpret the objects.
30. What is an object snap mode?
The object snap mode or tool helps us to pick up and locate specific points or grips of an object like the midpoint, endpoint, and the like. These points are useful for the following reasons:
- To draw a line to the intersection point.
- To find a geometric center.
- To connect a line to the center.
- To find the endpoints of a line or object.
Advanced AutoCAD Interview Questions
Here are the AutoCAD interview questions and answers for advanced AutoCAD designers:
31. What are lines, multilines, and polylines in AutoCAD? How do you create them?
Lines: A line is the most basic object in AutoCAD drawing. Each segment is a line object, which you can edit separately. To create a line object, follow these steps:
- Click Home tab > Draw panel > Line.
- Select the start point and end point of the line segment.
- Specify additional line segments, if any.
- Press enter or esc when done. Alternatively, you can enter c to close the series of line segments.
Multilines: These are groups of parallel lines, often called elements. To draw multilines, follow these steps:
- Enter ‘MLINE’ in the command prompt.
- Enter ‘st’ to select a style and specify the style name.
- Specify the starting point and the second point.
- Mention additional points and press enter.
- Enter ‘c’ to close the multiline.
Polylines: A polyline is a connected sequence of line segments made as a single object. To create a polyline, follow these steps:
- Click on Home > Draw Panel > Polyline.
- Mention the first point of polyline.
- Specify the endpoint of the first segment.
- Mention more segment endpoints, if required.
- Press enter to end or enter ‘c’ to close the polyline.
32. What are the features corrected by AutoCAD?
AutoCAD detects the problem and rectifies it by removing the corruption with the drawing parts. With the option of even adding additional vertices, it adds vertices to the polylines. The error can be corrected or prevented by finding out the exact location of the poly-line that has zero vertices.
33. What is a default drawing folder? List steps to set up this folder.
A default drawing folder is a directory where all new drawings are saved unless the user specifies a different location. By default, it is specified during the installation, but the user has the flexibility to customize it. A default drawing directory has subdirectories under it that contain the applications that a user may access. By using the drag-and-drop features, a user can place these applications in the default folder.
To change the default drawing directory, you can use any one of the following ways:
- Open AutoCAD. At the command prompt, enter REMEMBERFOLDERS, and then enter 0.
- On the Windows desktop, right-click the product shortcut icon and choose ‘Properties’.
- On the Shortcut tab, in the ‘Start In’ box, enter the desired default folder path for opening or saving the files.
34. Specify steps to copy a closed drawing.
You can copy specific parts of a closed drawing in AutoCAD with the help of the ‘design center.’ It allows the modification of the drawing using the graphical interface. Follow these steps to copy any section of your closed drawing:
- Open the Design Center from the toolbar.
- Navigate to the drawing file that contains the objects you wish to copy.
- Browse through the contents and drag the desired objects into your current drawing.
Alternatively, you can use the COPY command. Just type ‘COPY’ in the command line and press enter. Select the objects you want to copy and press enter. Specify the base point for the copy and the destination point where you want to place your copy.
35. What is dimensioning and hatching in AutoCAD? How are DIMENSION, HATCH, and TEXT commands used to make drawings?
Dimensioning in AutoCAD is the process of adding measurement annotations to a drawing. Dimensioning features assign dimensions automatically to the selected element instead of requiring to measure and label each line and circle individually. Hatching in AutoCAD refers to the process of filling an area or selected object with a pattern. These patterns include hatched gradient and solid fill.
- DIMENSION Command: To add dimensions to a design, for example, use the DIMENSION command and then define the dimension’s distance, angle, and font style.
- HATCH Command: To add hatching to an area, use the HATCH command and then provide the area to be hatched as well as the hatch pattern to be utilized.
- TEXT Command: To add text to a design, use the TEXT command and then define the text’s placement, font, and size.
36. How do you copy the dimension styles from one drawing to another?
To copy a dimension style, you have to set up the particular dimension style and create a new document. After that, save the document as a drawing template. This will create a new reference and it will show edit options. You can draw with the help of the current drawing. Here, the dimension style would be exactly like the original picture. You can copy the dimension styles by using the AutoCAD tools present in the design center.
37. What do you understand by aligned dimension? How do you create it in AutoCAD?
The aligned dimension is a linear dimension that measures the distance between two parallel points or lines in a drawing. It specifies the distance in a numerical value and helps in determining the alignment and spacing between objects. The aligned dimensions are used to precisely convey linear measurements in architectural and engineering drawings.
To create an aligned dimension, follow these steps:
- Select the aligned icon from the ribbon panel.
- Click the points 1 and 2 to identify the element to be dimensioned.
- Click on point 3 to specify the dimension line.
- Alternatively, you can type ‘DAL’ or ‘DIMALIGNED’ in the command line and press enter.
38. Explain linear, angular, ordinate, and radial dimensions.
Linear Dimension: This dimension is used for generating horizontal or vertical dimensions. You can also create an aligned dimension with a linear dimension.
Angular Dimension: This dimension gives the measurement of the angle between two selected parallel lines or three points.
Ordinate Dimension: It measures the perpendicular distances from an origin point called a datum. The datum is determined by the current location of the user coordinate system (UCS) origin.
Radial Dimension: It measures the radii and diameters of arcs and circles with optional centrelines or a center mark.
39. How can a spiral, screw, or spring thread be made?
To make a spiral or screw thread, utilize an AutoLISP routine (for eg. spiral.1sp). This will make a spiral path according to your requirements. The next step is to use the EXTRUDE command with a reference object. Here, the spiral is used as the path. You can create a spring using the HELIX command. Mention the base radius, top radius, height, and number of turns to create the desired spring in AutoCAD.
40. How can you assign the keyboard characters or function keys for AutoCAD commands?
You can use the Customize User Interface (CUI) editor to assign keyboard characters or function keys for AutoCAD commands. Here are the steps to do the same:
- Click Manage tab > Customization panel > User Interface.
- In the Customize tab, Customizations In [file name] pane, click the ‘+’ plus sign next to the Keyboard Shortcuts node to expand it.
- Next, click on the ‘+’ plus sign next to the Shortcut Keys node to expand it.
- Select the desired command from the list.
- In the ‘Properties’ panel on the right, locate the ‘Primary Shortcut Key(s)’ field.
- Click in the field and press the desired keyboard character or function key combination you want to assign to the command.
- Click ‘OK’ to assign the key combination and close the Shortcut Keys dialog box.
- Click on ‘Apply’.
41. What will you do if the ‘Enter Attributes’ dialogue doesn’t display?
Two variables control this function, ATTREQ and ATTDIA. To see the ‘Enter Attributes’ dialogue, make sure that both the variables are set to 1 and not 0. ATTREQ controls whether INSERT uses default attribute settings while inserting the blocks. ATTDIA controls whether the INSERT command uses a dialog box for attribute value entry.
Also, check the visibility settings and if the ‘Enter Attributes’ dialog box is not hidden behind other windows or dialog boxes. In case you’re using multiple monitors, it could be positioned off-screen.
42. In what situation does the command prompt appear instead of dialogue boxes?
If a file command is imported from a script or AutoLISP/ ObjectARX/ ADSRX, a command prompt appears instead of a dialogue box.
43. What will you do when command prompts appear on the command line instead of the ASE dialogue box and plot dialogue box?
To ensure that the command prompts appear on the ASE dialogue box, you have to adjust the FILEDIA variable. When FILEDIA is set to 1, AutoCAD uses dialog boxes for file-related operations. If FILEDIA is set to 0, file-related operations are handled through the command line. So, to enable dialog boxes in AutoCAD, set FILEDIA to 1.
44. How can you access a drawing file that was built with the automatic save features?
A drawing file in AutoCAD has .dwg as an extension. It only opens files. To access the drawing files, they must be renamed with the help of a DOS prompt or Explorer. With EXPLORER, you have to ensure that the “Hide file extensions for known file types” option is not enabled. After the file is copied, rename it and use the OPEN command to open and access the drawing.
45. What are polar coordinates?
Polar coordinates are the values that locate a point in space describing its location relative to the last point. They are part of the two-dimensional coordinate system and are used when you are given a distance and angle from a known coordinate location.
46. Which polygon command cannot draw shapes?
A rectangle cannot be drawn using the polygon command. This is because the polygon command cannot draw irregular shapes or shapes with varying side lengths or angles. To draw such shapes, you would have to use a combination of lines, curves, and arcs to manually design the desired shape.
47. What is the use of the MIRROR command?
The MIRROR command is used to make a copy of a selected object and then flip it around a specified line to produce a reciprocal or mirror image of that selected object.
To mirror objects in 2D:
- Click the Home tab > Modify panel > Mirror.
- Select the objects to mirror.
- Mention the first point of the mirror line and then the second point.
- Press enter to retain the original objects.
To mirror objects in 3D:
- Click the Home tab > Modify panel > 3D Mirror.
- Select the object to mirror.
- Define the three points to specify a mirroring plane.
- Press enter to retain the original objects.
48. What do you understand by a cross-hair cursor?
A cross-hair cursor contains a horizontal line and a vertical line intersecting at their midpoints. It is used in a charting tool that allows one to locate exact points on the chart. With it, you can find the exact point on a line chart, and even view the data corresponding to that point.
49. What are the steps used to replace the buttons on the Toolbars with Smiley?
AutoCAD has button icons in the toolbar, and the latter can be replaced with the Smiley. To do so, go to the menu and edit the button file using the bitmap file saved in the support path. Then, move or copy the icon files that are used for different menu toolbars. Open the icon files according to the menus chosen, and you will be able to locate the button properties and get an editor dialogue box.
50. How are CAD and CADD different from each other?
CAD stands for Computer-Aided Design and is used for 2D and 3D modeling. CADD, on the other hand, stands for Computer-Aided Design and Drafting, which is used by engineers primarily and provides an additional feature of automated drafting property for your design. It saves time from manual drafting.
51. Which command can be used to change the value of a system variable?
The SETVAR command can be used to change the value of a system variable as per the requirement. Through this command, you can set a system variables value or get a listing of all current settings of all the system variables.
52. How do you create a custom command in AutoCAD using AutoLISP?
Here are steps to create a custom command in AutoCAD using AutoLISP:
- Define a new autoLISP function that performs the desired actions.
- Use the ‘APPLOAD’ command to load the function into AutoCAD.
- Assign it to a custom command with the help of the ‘Customize User Interface (CUI)’ editor.
53. Explain sweeping, extrusion, and lofting.
Sweeping, extrusion, and lofting are different methods of 3D modeling.
Sweeping: It is used to create objects by following a path. For example, using the sweep command, a 2D object is swept along an open or closed path to create a 3D surface or solid.
Extrusion: It is used to create simple 3D objects with uniform cross-sections. Extrude command transforms 2D shapes into 3D shapes by adding missing dimensions through a positive or negative length. It allows the user to create a new solid while maintaining the original geometry of the 2D surface.
Lofting: It is used to create complex 3D shapes by mixing multiple profiles. The solid or surface is created in the space between several cross sections. The cross sections here will define the shape of the resulting solid or surface.
54. What is solid modeling?
Solid modeling is used for creating detailed and precise 3D models. This method aims to ensure that every surface of the object is geometrically correct. It requires AutoCAD to simulate the object from within and outside, making it one of the most challenging aspects to learn in computer-aided design.
55. Explain orthomode in AutoCAD. How do you switch it on and off?
In AutoCAD, we use ortho mode when we have to specify an angle or distance through two points using a pointing device. This mode is transparent, which means that we can access ortho mode without interrupting the current command. Ortho mode can be switched on or off using the F8 key.
Conclusion
The common AutoCAD interview questions and the answers for each of the above can help you put your best foot forward for the job, and increase your chances of getting hired. So make sure to know the subject well, and be confident. Are there any questions you would like to add to the list provided here? Share with us in the comments sections below. If you’re exploring job opportunities, check out the top 25 highest-paying engineering jobs you can apply for. Also, learn the basic concepts and fundamentals of AutoCAD with an AutoCAD course.

