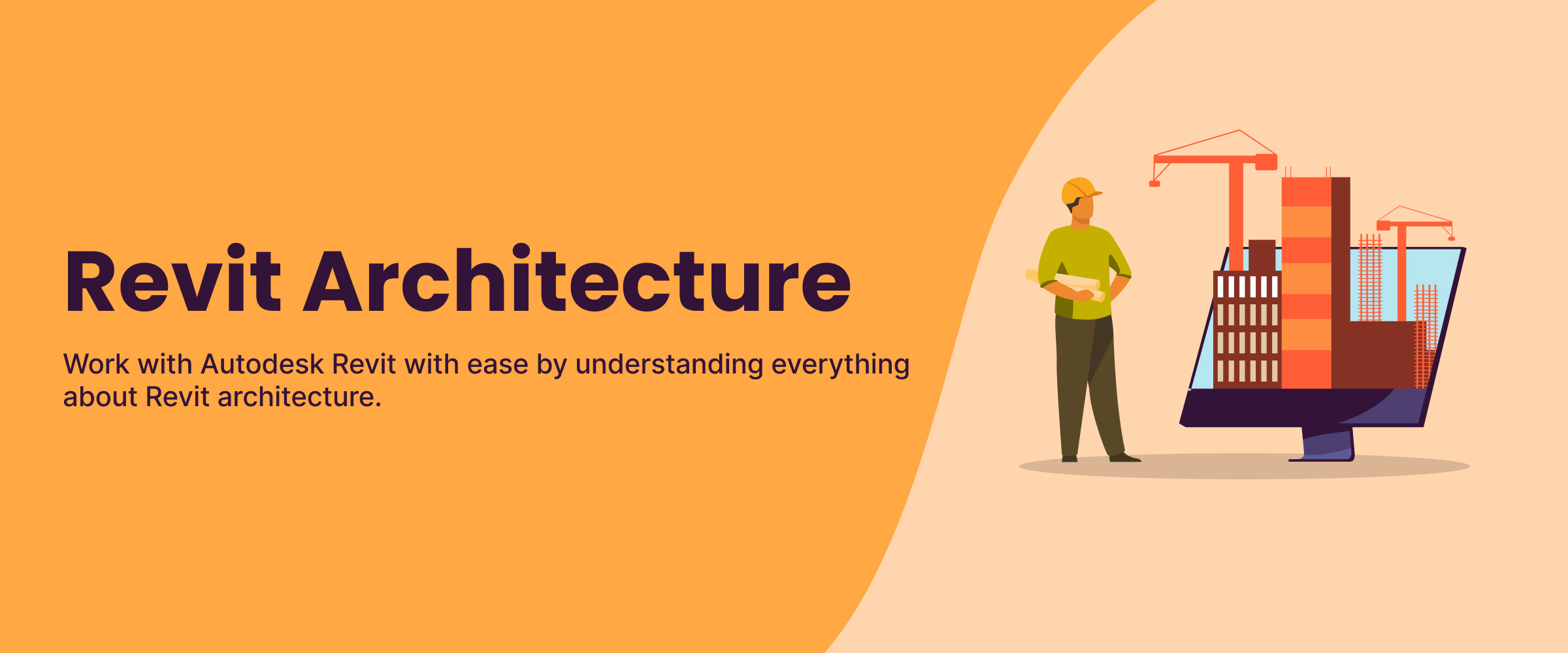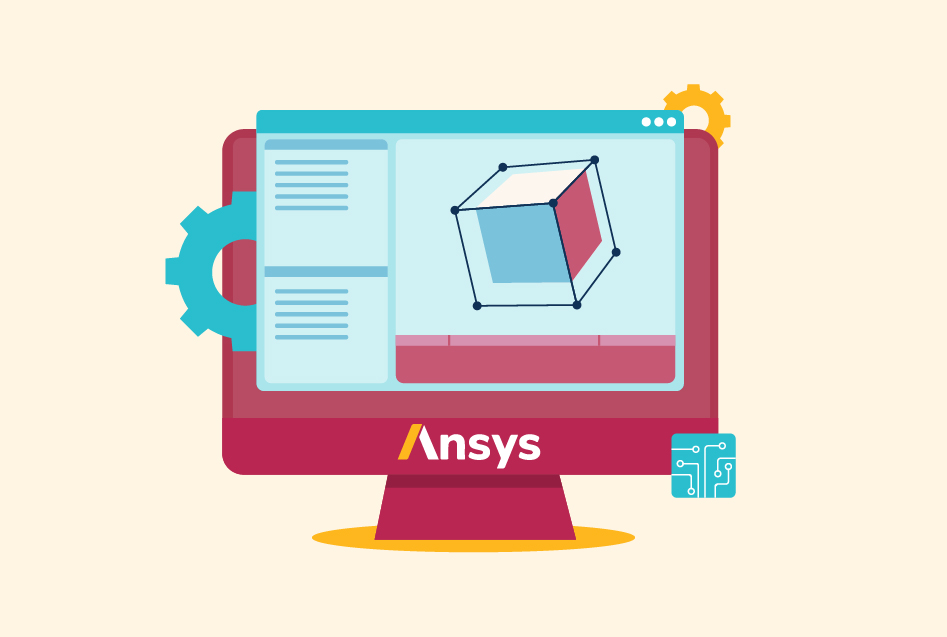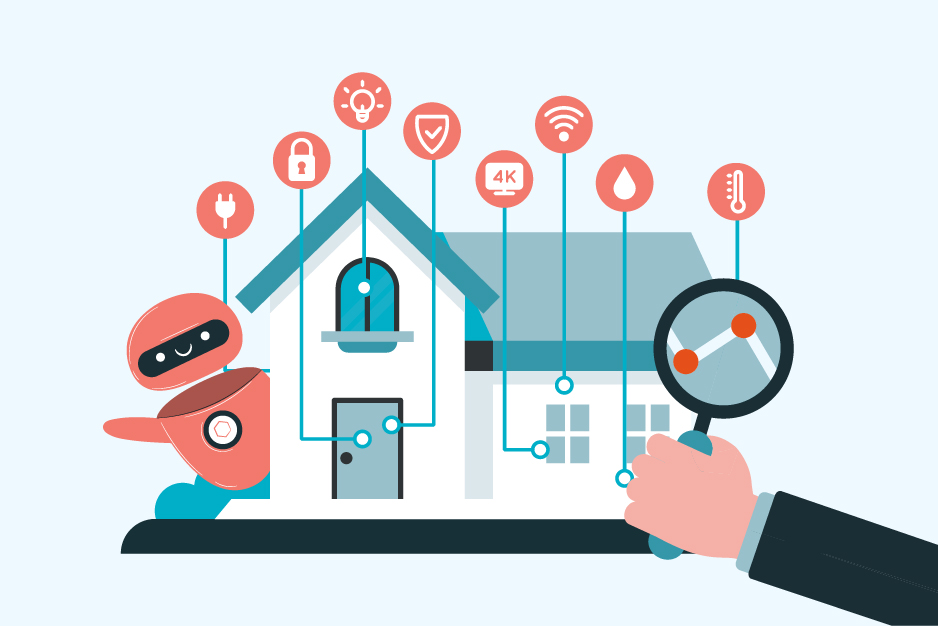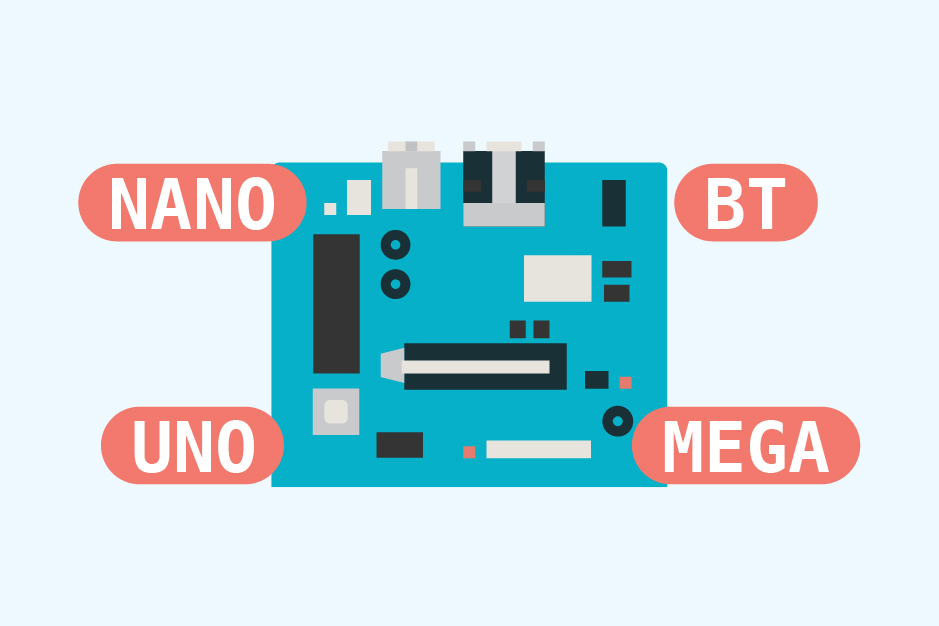Revit Architecture – Exploring its Power and Efficiency
Did you know that in architecture and construction, continuous technological advancements have consistently expanded the limits of creativity and efficiency? Among these advancements at the forefront of BIM software is Autodesk’s Revit Architecture, a powerful tool that has redefined the design process, allowing for enhanced collaboration, accuracy, and project management.
In this blog, we will look into the capabilities, benefits, and many more topics of Revit that have made it an essential tool in modern architectural design.
What is Revit Architecture?
Revit Architecture is a powerful BIM software that allows architects to create detailed 3D building models. Unlike 2D drafting, it uses a parametric method for interconnected design elements, ensuring seamless updates and reduced errors. Learn Revit to gain skills in architectural design, visualization, and collaboration for opportunities in the field.
Key Features and Capabilities
Revit Architecture revolutionizes the design process with its powerful features. By using these features architects can create dynamic models that foster efficiency and innovation. Here are some key features and capabilities:
Parametric Design and Modeling
The architecture of Revit offers parametric design, allowing architects to create interconnected models. Changes to one element, like a wall’s height, automatically adjust related components such as doors, windows, and roofs, streamlining design modifications. This eliminates the need to redo the entire design from scratch.
Intelligent Components
It offers a comprehensive collection of smart building components like walls, doors, and windows. These components are more than just visuals; they include detailed data such as size, materials, and performance. This data-driven modeling aids in precise quantity calculations and informed choices during the entire project duration.
Collaborative Design
Revit’s collaborative features enable multiple professionals to work together on a model simultaneously, improving communication, minimizing conflicts, and streamlining design. Cloud-based tools enhance flexibility by enabling remote access and editing from various locations, supporting global teamwork.
Family Creation and Customization
Revit’s Architecture offers a family creation feature allowing architects to design custom building components for specific project requirements, such as light fixtures and parametric elements. This enhances versatility, creativity, and accuracy in representing design features within a detailed BIM model.
Energy Analysis and Sustainability
Architecture of Revit provides tools and plugins for energy analysis and sustainability assessment, aiding architects in evaluating design energy efficiency. This integration allows simulations of different scenarios, assisting architects in making eco-friendly choices for efficient and environmentally conscious building designs.
Implementation and Training
Transitioning to Revit Architecture offers a transformative shift in architectural design and modeling practices. This change, while rewarding, demands dedication to learning and adapting. Here are some key points to consider:
Learning Curve
Adapting to Revit’s Architecture involves a learning curve due to its parametric modeling approach, especially for those used to traditional 2D drafting. Yet, the eventual gains in efficiency and accuracy outweigh the initial challenges. Yet, the benefits of increased efficiency and accuracy far outweigh the initial challenges.
Training Resources
Autodesk provides a variety of training resources, including online Revit Architecture tutorials, webinars, and certified training programs. These resources cater to users of all skill levels, from beginners to experienced professionals. Taking advantage of these resources can accelerate the learning process and ensure a smooth transition to Revit’s architecture.
Customization and Templates
Revit Architecture offers the flexibility to create customized templates, families, and libraries, tailored to the specific needs of design firms or projects. Implementing standardized templates ensures consistency in design, reduces repetitive tasks, and accelerates the modeling process.
Integration with Other Software
While Revit’s architecture excels in BIM and parametric modeling, it’s often part of a larger software ecosystem. Integrating Revit with software such as Autodesk Navisworks for advanced clash detection or Autodesk Dynamo for computational design can further extend its capabilities and address specific project requirements.
Continuous Learning and Skill Development
Professionals in architecture and design, particularly those using Revit Architecture, need to engage in ongoing learning due to the dynamic nature of the field. This includes attending workshops, webinars, and online forums to stay informed about the latest tools, techniques, trends, and best practices.
Future Trends and Developments
The field of architectural design is rapidly evolving, driven by technological advancements and changing industry demands. As we look ahead, here are some trends and developments that are poised to shape the future of Revit Architecture:
- Enhanced AI Integration – As technology continues to advance, the integration of artificial intelligence (AI) into Revit’s Architecture holds significant potential. AI-powered tools could automate repetitive tasks, offer design suggestions, and even predict potential conflicts during the design phase, further improving efficiency and accuracy.
- Continued Cloud Integration – Revit’s cloud-based capabilities have already facilitated remote collaboration and access to projects. As cloud technology evolves, we can expect further integration that enhances data sharing, project management, and real-time updates across teams located in different parts of the world.
- Virtual Reality (VR) and Augmented Reality (AR) – The integration of VR and AR technologies into Revit Architecture could revolutionize the design review process. Architects and clients could immerse themselves in virtual walkthroughs of buildings before construction, enabling more informed design decisions and an enhanced understanding of spatial relationships.
- Sustainable Design and Analysis – The next frontier for Revit’s architecture lies in enhancing its capabilities for sustainable design and analysis. As environmental concerns continue to shape the built environment, integrating energy analysis tools directly within the software could empower architects to make informed decisions that minimize the ecological footprint of their projects.
- Generative Design Integration – Generative design, another evolving technology, involves using algorithms to explore numerous design options based on specified parameters. Integrating generative design tools within Revit Architecture could assist architects in rapidly generating and evaluating design alternatives, pushing the boundaries of creativity.
Case Studies
Revit Architecture has been revolutionizing the way iconic structures are conceptualized and executed. Here are three case studies showcasing the transformative impact of Architecture in various architectural and engineering projects:
- The Burj Khalifa – The iconic Burj Khalifa, the tallest building in the world, was designed using Revit’s Architecture. The software’s ability to manage intricate details, coordinate structural systems, and generate accurate documentation played a pivotal role in the successful execution of this engineering marvel.
- BIM in Healthcare – Revit’s Architecture played a vital role in designing the Sheikh Khalifa Medical City in Abu Dhabi, UAE. The software’s collaborative features allowed architects, engineers, and medical professionals to work seamlessly, resulting in a state-of-the-art medical facility that meets both functional and aesthetic requirements.
- Sydney Opera House – The Sydney Opera House renovation utilized Revit’s Architecture to enhance accessibility, functionality, and sustainability. By blending new elements with the original design using parametric modeling and collaborative tools, the project exemplified how Revit enables architects to update iconic structures with a tech-savvy and eco-friendly approach.
Challenges and Considerations
Incorporating Revit Architecture in architectural design brings about a range of challenges and considerations. Architects must navigate these factors to effectively utilize the software in their workflows. Here are a few key challenges and considerations:
Data Management
Revit’s Architecture data-centric approach is beneficial, but handling the extensive project data can be tough. To ensure smooth collaboration and prevent confusion, it’s vital to use effective data management strategies, like organized naming conventions and file structures.
Software Updates and Compatibility
The Sydney Opera House underwent a major renovation, highlighting the importance of staying up-to-date. Just like with Revit Architecture updates, which offer new features but can cause compatibility issues with older files and plugins. Careful planning and testing are necessary when moving to a new version.
Skill Set Diversification
While Revit’s Architecture offers a comprehensive solution, architectural professionals should also maintain proficiency in other software tools and techniques. Diversifying skill sets ensures adaptability in various project scenarios and keeps architects competitive in a dynamic industry.
Learning Curve and Training Investment
Adopting Revit Architecture involves architects investing time and resources to learn the software. Transitioning from traditional drafting to BIM can be tough, especially for those used to other tools. Proper training and adaptability are crucial to overcome the learning curve and make the most of the software’s potential.
Project Complexity and Resource Allocation
Revit Architecture is versatile but its usefulness depends on project size and complexity. For smaller projects, an extensive BIM setup might not be worth the effort. Architects must evaluate needs and allocate resources smartly for software to match project goals.
Conclusion
Revit Architecture innovation in design, collaboration, and data management has revolutionized architecture, enhancing workflows and accuracy. As architects adopt its evolving features, the future holds more creativity and sustainability. Revit helps architectural innovation, uniting professionals and streamlining processes. With its potential harnessed, buildings will harmonize form and function, propelling the industry toward excellence.






