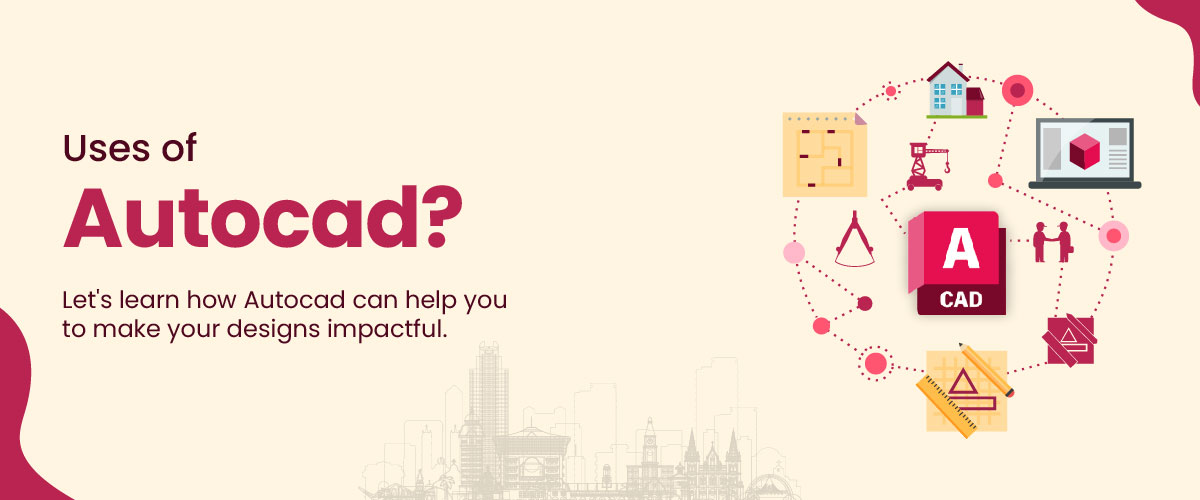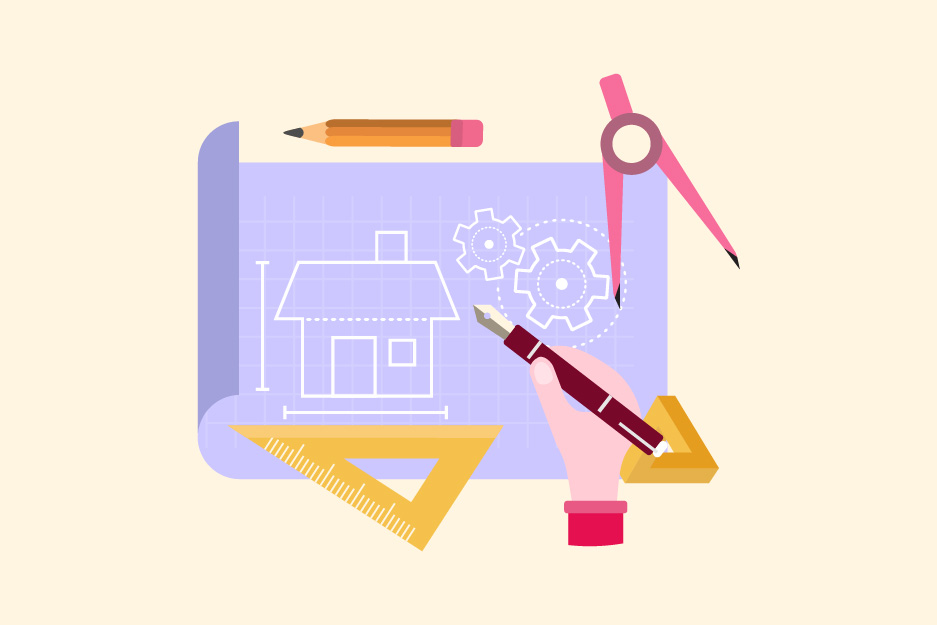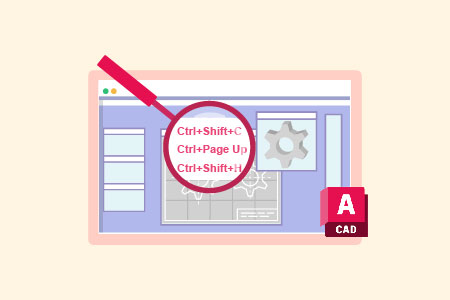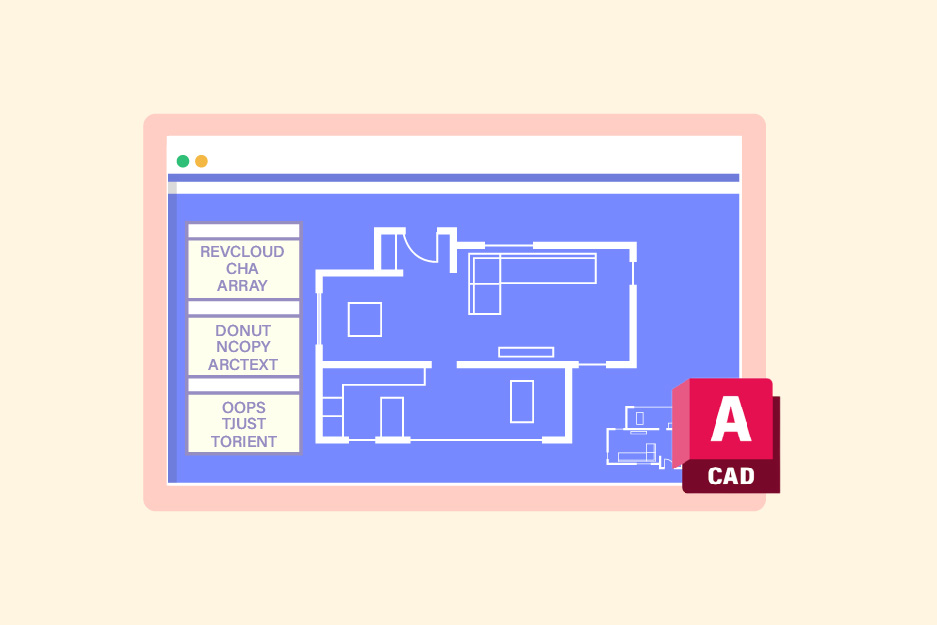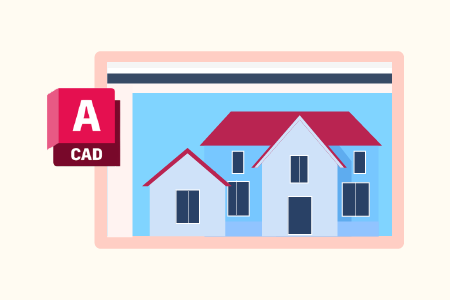Uses of AutoCAD: All You Need To Know
Did you know that AutoCAD played a crucial role in Tesla Cybertruck’s unique design? The software enabled Tesla’s design team to create precise 3D models of the truck’s body and components, including its ultra-hard stainless steel exoskeleton and vault-like cargo bed. AutoCAD’s future looks promising as it continues to evolve and adapt to technological advancements. The advantages of AutoCAD make it an essential tool for design professionals across many industries. So, let’s understand what is AutoCAD, the uses of AutoCAD, the future of this field, and more.
What is AutoCAD?
AutoCAD is a software application primarily used for computer-aided design (CAD). It is a vector-based drafting software used to create and edit 2D and 3D designs, drawings, and models. AutoCAD is developed and marketed by Autodesk, Inc., and has been available since 1982.
AutoCAD is a complex software designed to be used by professionals in various industries, including engineering, architecture, and product design. It offers a wide range of tools and features that allow users to create precise and detailed designs, such as lines, circles, arcs, and splines, as well as more complex objects like surfaces and solids.
It has revolutionized the way engineers, architects, and designers approach their work. With its extensive suite of tools and intuitive interface, AutoCAD has become the go-to software for professionals in a variety of industries.
7 Uses Of AutoCAD And What Is AutoCAD Used For?
Some of the prominent Uses of AutoCAD are:
1. Drafting and Design
AutoCAD is primarily used to create detailed 2D and 3D drawings, plans, and models in a variety of industries, such as architecture, engineering, and construction. It allows designers and drafters to create precise and accurate drawings using a range of tools and features.
2. 3D Modeling
AutoCAD enables users to create complex 3D models of buildings, products, and mechanical parts. These models can be used for visualization, prototyping, and testing purposes.
3. Design Documentation
AutoCAD facilitates the creation of design documentation, such as blueprints, schematics, and construction drawings. This documentation is essential for communication and collaboration among different stakeholders, including architects, engineers, contractors, and clients.
4. Data Extraction
It allows users to extract and manipulate data from their drawings, such as measurements, materials, and quantities. This data can be used for cost estimation, scheduling, and procurement purposes.
5. Simulation and Analysis
AutoCAD can be integrated with other software tools to perform simulation and analysis of designs, such as stress analysis, fluid flow analysis, and thermal analysis. This helps designers and engineers to optimize their designs and improve their performance.
6. Customization
It allows users to customize their interface, tools, and features to suit their specific needs and workflows. This flexibility makes it easier for users to work efficiently and effectively, and seamlessly collaborate with others.
7. Collaboration
AutoCAD supports collaboration among different users, teams, and stakeholders through features, such as shared views, cloud storage, and real-time editing. This helps improve communication and coordination among project participants and accelerates the design and construction process. To learn more about AutoCAD, you can check out this detailed AutoCAD course.
AutoCAD Software Applications
Some key AutoCAD applications include –
1. Engineering and Construction
AutoCAD is widely used in the engineering and construction industry to create precise drawings and models of buildings, roads, bridges, and other structures. It helps engineers and architects visualize and communicate complex designs, and identify and resolve potential issues before construction begins.
2. Architecture and Interior Design
It is also used extensively in the architecture and interior design industry to generate detailed plans and 3D models of buildings, homes, and interiors. It allows designers to experiment with different designs and layouts and create accurate floor plans and elevations.
3. Product Design and Manufacturing
AutoCAD is used immensely in the product design and manufacturing industry to fabricate drawings of mechanical parts and components. It allows designers to create 3D models of products and to test their functionality before they are manufactured.
4. GIS and Mapping
The geographic information system (GIS) and mapping industry use AutoCAD to create accurate and detailed maps and layouts. It allows mapmakers to create maps that are geographically correct and to incorporate data from a range of sources.
5. Media and Entertainment
AutoCAD helps to create 3D models and special effects for movies, television shows, and video games. It allows artists to create realistic and detailed models of objects and characters, and to animate them for use in digital media.
Future Of AutoCAD
AutoCAD has been a leading software tool for design and drafting for over three decades, and its future looks promising. It is predicted that the global market for CAD software will reach $18.7 billion in 2030. Here are some trends that are shaping the future of AutoCAD:
1. Cloud Computing
AutoCAD is increasingly moving towards cloud-based solutions, such as AutoCAD web and AutoCAD mobile. This allows users to access and collaborate on their designs from anywhere and on any device, making it easier to work remotely.
2. Artificial Intelligence
AutoCAD can now suggest drawing objects and dimensions based on the context and the user’s previous actions, making the drafting process faster and more accurate.
3. Virtual and Augmented Reality
AutoCAD can now suggest drawing objects and dimensions based on the context and the user’s previous actions, making the drafting process faster and more accurate.
It is also exploring the use of VR and AR technologies to enhance the visualization and communication of designs. For example, users can now view their designs in 3D and walk through them using VR headsets, or overlay them in the real world using AR apps.
4. Integration with Other Software Tools
It offers integration with other software tools, such as BIM software, simulation software, and project management software. This allows users to work seamlessly across different software platforms, and share data and information more easily.
5. Customization
AutoCAD is continuously improving its customization options, allowing users to create and share their tools, features, and workflows. This helps them work more efficiently and effectively, and tailor AutoCAD to their specific needs and industries.
Conclusion
AutoCAD is a versatile and powerful software tool used in a wide range of industries and applications. Its features and tools, such as the command line interface, layer management, 3D modeling, annotation, and external references, make it easy for users to create complex designs and collaborate with others on a single project. The uses of AutoCAD will continue to advance and evolve as AutoCAD plays an important role in shaping the future of design and innovation.
FAQs
The most latest version is AutoCAD 2022, which includes several new features and improvements. Some other versions of AutoCAD are:
AutoCAD LT: A less expensive version of AutoCAD designed for basic 2D drawings.
AutoCAD for Mac: A version of AutoCAD specifically designed for the Mac platform.
AutoCAD 360: A cloud-based version of AutoCAD that can be accessed from anywhere.
Some of the fields that CAD is used in are architecture, engineering, manufacturing, game development, and 3D printing.
To use basic AutoCAD, you must have a fair idea of how to create and edit objects, how to create layers, and how to print drawings.
AutoCAD is not necessarily easy to learn because it is a complex software. But it is definitely possible to learn it through proper resources and dedicated time.

