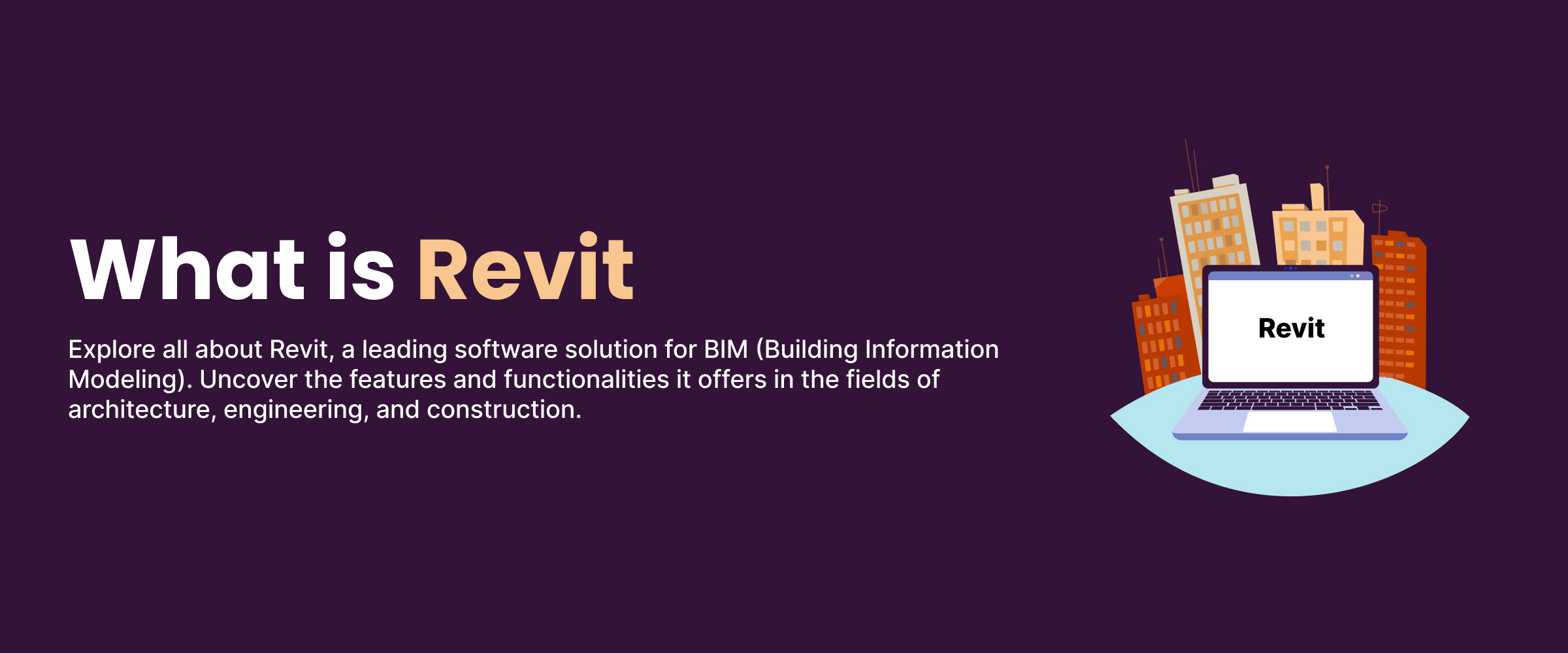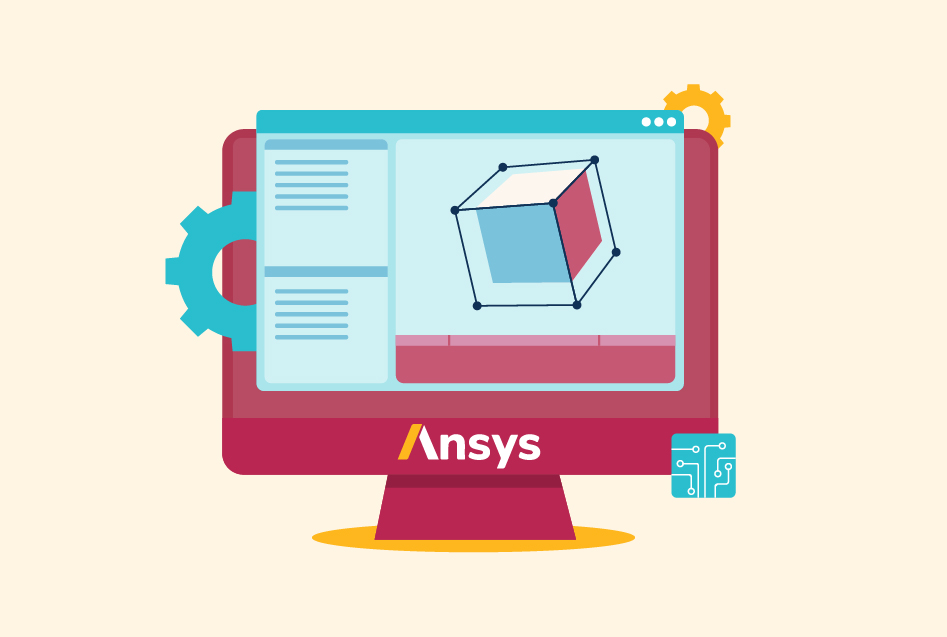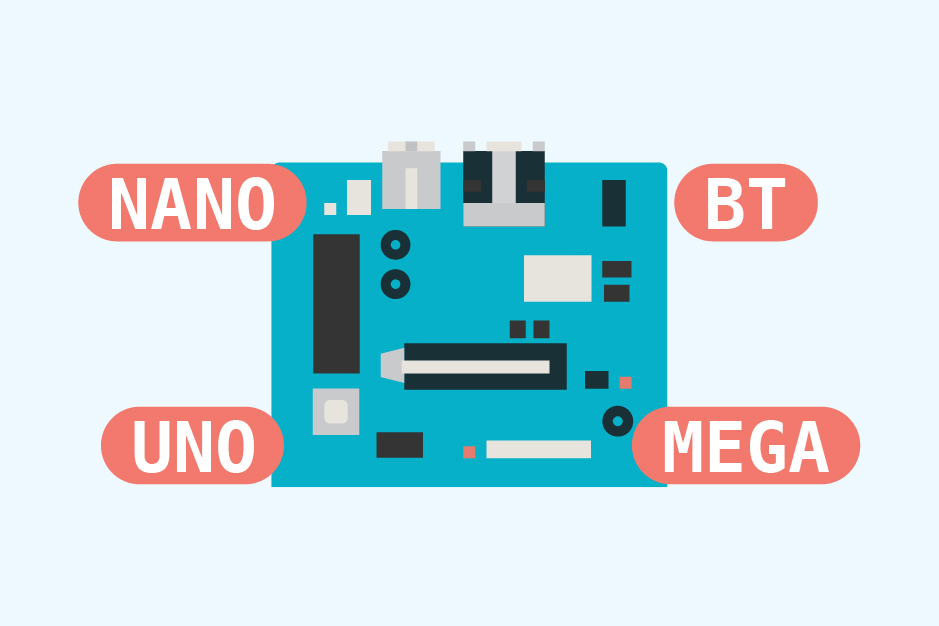What is Revit? – Empowering Architectural Design and Collaboration
In the ever-evolving realm of architectural design and construction, Autodesk Revit has emerged as a revolutionary tool, reshaping how professionals conceptualize, visualize, and bring structures to life.
In this blog, we will explore what is Revit, understand its features, benefits, and profound impact on the architectural industry, and more.
What is Revit software?
Revit, an advanced BIM software by Autodesk, facilitates comprehensive building modeling, design, analysis, and documentation. Noteworthy features include parametric modeling for seamless updates and real-time collaboration, enhancing consistency from design to construction. User groups and meetups in various cities provide a platform for sharing insights and knowledge among Revit enthusiasts. Consider taking an online Revit course to gain the skills and expertise to operate this powerful software.
Features and Capabilities
Revit’s array of features empowers designers to create intricate and complex building models while facilitating data-driven decision-making. Some notable features include –
Parametric Modeling
Revit’s parametric modeling enables rapid design iteration. A change made to one part of the model triggers automatic updates across the entire project, ensuring consistency and reducing manual work.
3D Visualization
Revit’s 3D visualization tools provide photorealistic renderings and walk-throughs, allowing stakeholders to experience the design as if it were built.
Building Performance Analysis
The software offers tools for energy analysis, thermal performance assessment, and daylight analysis, aiding in the creation of energy-efficient and sustainable designs.
Collaborative Workflows
Revit’s cloud-based collaboration platform allows multiple team members to work on the same model simultaneously, facilitating real-time coordination and reducing clashes between different building systems.
Construction Documentation
Revit generates construction documentation, including floor plans, sections, elevations, and schedules, directly from the model, reducing errors and inconsistencies in drawings.
Impact on the Architectural Industry
The integration of Revit into architectural workflows has ushered in a new era of efficiency, accuracy, and collaboration. Its influence can be observed across multiple facets of the industry
Streamlined Processes
Revit’s parametric modeling expedites the design process, allowing architects to explore different concepts rapidly. Changes can be made on the fly, fostering creativity and reducing the time required for design development.
Enhanced Collaboration
Revit’s collaborative environment bridges the gap between various disciplines involved in a building project. Real-time updates and the ability to work on a shared model facilitate better communication and reduce clashes, leading to smoother construction phases.
Improved Decision-Making
The ability to simulate and analyze different design scenarios empowers architects and engineers to make informed decisions about building performance, material choices, and energy efficiency.
Sustainable Design
Revit’s tools for energy analysis and performance simulation enable architects to create buildings with reduced environmental impact. This aligns with the growing demand for sustainable and green design practices.
Evolution of the Role of Architects
Revit has transformed the role of architects from solely designing aesthetics to actively participating in the technical aspects of building systems. Architects can now engage with engineers and contractors using a common platform, contributing to a more holistic design approach.
Future Outlooks
The trajectory of Revit’s evolution holds exciting possibilities that stand to revolutionize the field of architecture and construction. Here are some outlooks to be considered:
- Advanced AI Integration – Future versions of Revit are likely to leverage AI algorithms for enhanced design optimization. AI could analyze various design options, considering factors like structural integrity, energy efficiency, and user preferences, to suggest the most efficient and practical solutions.
- Predictive Modeling – BIM software incorporates predictive modeling capabilities to anticipate potential design challenges or construction issues. By analyzing historical data and real-time inputs, the software could predict and mitigate issues before they arise, leading to smoother construction processes.
- Automation of Routine Tasks – As AI and automation technologies improve, Revit could automate more routine tasks in the design and construction phases. This might include tasks like generating detailed documentation, performing clash detection, and even autonomously adjusting designs based on changing requirements.
- Real-time Collaboration and Visualization – With advancements in cloud computing and real-time rendering, future versions of Revit could enable seamless collaboration among design and construction teams, regardless of their physical location. Real-time visualization of design changes could facilitate better communication and decision-making.
- Virtual and Augmented Reality Integration – BIM could leverage virtual reality (VR) and augmented reality (AR) technologies to provide immersive experiences for stakeholders. Designers and clients could walk through virtual building models, making real-time adjustments and experiencing the space before construction begins.
Industry Applications and Case Studies
Revit’s versatility extends across various industries, enabling professionals to streamline their workflows and enhance project outcomes. Let’s delve into some key industry applications and explore real-world case studies that exemplify Revit’s impact:
- Engineering and Structural Analysis – Engineers rely on Revit to seamlessly integrate structural design and analysis. By creating intelligent models that accurately represent the building’s physical properties, engineers can perform detailed structural simulations and evaluate the performance of different materials and configurations.
- Case Study: London Crossrail Project – The London Crossrail Project, Europe’s largest construction endeavor, relied on Revit for success. Engineers used Revit’s capabilities to intricately design tunnels, stations, and tracks. The BIM model’s clash detection feature preemptively identified and resolved conflicts, curbing delays and costs during construction.
- Construction Management and Planning – Revit serves as a bridge between design and construction, facilitating efficient project management and execution. Construction professionals use Revit’s detailed models to visualize construction sequences, plan logistics, and optimize resource allocation.
- Case Study: Marina Bay Sands, Singapore – Marina Bay Sands, Singapore, exemplifies Revit’s impact on construction. Its collaborative features facilitated visualizing prefabrication, coordinating complex steel structures, and simulating construction processes. This ensured on-time delivery of the iconic resort complex.
- Interior Design and Space Planning – Interior designers leverage Revit to bring design concepts to life by creating immersive 3D environments that accurately represent the intended aesthetics and functionality of interior spaces.
- Case Study: Pixar Animation Studios’ Headquarters – Revit was instrumental in realizing Pixar Animation Studios’ visionary headquarters. Interior designers harnessed Revit to craft collaborative and creative spaces, seamlessly integrating distinct design elements. The result: an environment that fosters artistic innovation and imagination.
Difference Between Revit and AutoCAD
Revit and AutoCAD are both popular software tools used in the field of architecture and design. While both serve the purpose of creating and managing digital designs, they differ in their approach and capabilities. Here are a few key differences between Revit and AutoCAD:
| Aspect | Revit | AutoCAD |
| Purpose | Building Information Modeling (BIM) software is primarily used for architectural, structural, and MEP design. | General-purpose Computer-Aided Design (CAD) software used across various industries. |
| Modeling Approach | Object-based parametric modeling. | Geometry-based drafting and modeling. |
| 3D Modeling | An integral part of the workflow supports detailed 3D modeling and visualization. | Supports 3D modeling, but with a focus on 2D drafting. |
| Collaboration | Designed for collaborative work with multiple disciplines, real-time updates. | Collaboration is possible, but not as streamlined for multidisciplinary projects. |
| Data Connectivity | Information-rich models with object attributes and relationships. | Less emphasis on object attributes and relationships. |
| Change Management | Changes propagate throughout the model, maintaining consistency. | Manual updates are required for changes. |
| Design Iterations | Easily explore design options and changes using parametric tools. | Iterations are possible but may involve more manual work. |
| Construction Docs | Generates detailed construction documentation directly from the model. | Requires manual creation of construction drawings. |
| Parametric Families | Utilizes parametric components for easy design changes and consistency. | Less emphasis on parametric families for objects. |
| Material and Cost | Supports material and cost estimation based on model data. | Limited support for material and cost estimation. |
Training and Resources for Learning Revit
Learning to use Revit effectively requires access to quality training and educational resources, These are some options available to help you become proficient in using Revit:
- Online Tutorials and Video Courses – Online tutorials and video courses are highly accessible for learning Revit. Platforms like LinkedIn Learning, Udemy, and YouTube offer step-by-step tutorials and comprehensive videos for all skill levels. These cover basic to advanced topics, including parametric design and family creation, provided by experienced professionals and educators.
- Official Autodesk Certification Programs – Autodesk offers official certification programs for Revit skills, providing structured learning and assessments. These globally recognized certifications boost credibility in architecture, engineering, and construction. Different levels cater to varying expertise.
- User Communities and Forums – Engaging with Revit user communities and forums, such as Autodesk Community Forums and Reddit’s r/Revit subreddit, offers valuable opportunities for learning, knowledge sharing, problem-solving, and connecting with fellow users. These platforms allow users to interact, ask questions, seek advice, and gain insights from others’ experiences.
- Local Workshops and Training Events – In-person workshops and training events provide valuable hands-on instruction and networking opportunities for learning Revit from experienced professionals. These sessions focus on specific aspects of the software, offering practical insights and real-world applications.
- Revit User Groups and Meetups – Local Revit user groups and meetups in various cities offer a supportive space for learning, collaboration, and networking. They hold regular meetings, presentations, and discussions focused on Revit and related technologies, enabling attendees to connect with peers, exchange experiences, and stay informed about the latest advancements in the field.
Conclusion
In this blog we saw what is Revit, It has stood as a beacon of technological transformation in architecture, ushering in efficiency, collaboration, and sustainable design. Through its dynamic capabilities, real-time coordination, and AI-driven potential, Revit propels the industry toward an exciting future, where creativity and innovation thrive in harmony with precision and practicality.
FAQs
Revit, an offering from Autodesk, is a Building Information Modeling (BIM) solution that serves the purpose of designing, documenting, and overseeing building projects effectively.
Architects, engineers, construction experts, and designers use Revit for collaborative purposes in the planning and execution of building design and construction ventures.
Indeed, Revit serves as a CAD (Computer-Aided Design) software, with a distinct emphasis on BIM methodologies for architectural planning and documentation.
Revit’s core implementation utilizes programming languages such as C++ and .NET; however, the specific code intricacies remain proprietary to Autodesk.
Revit serves as a versatile tool capable of facilitating the creation and management of both 2D drawings and 3D models within a unified software environment.
Indeed, Revit serves as a form of BIM (Building Information Modeling) software. This entails its capability to facilitate the development of comprehensive digital models encompassing geometry, information, and interconnections pertaining to diverse building elements.






